Week 11 - Energy
| Site: | Unitec Moodle |
| Kurso: | ENGGMG7109 - Resource and Environmental Management 2022 |
| Book: | Week 11 - Energy |
| Printed by: | Guest user |
| Date: | Martes, 24 Pebrero 2026, 12:37 AM |
1. "Green" Design
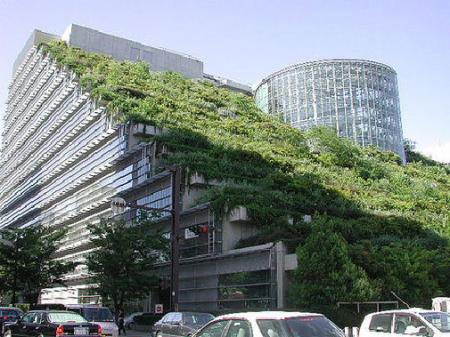 Until recently, the term "green" when applied to the building environment has suggested a poorly established and somewhat niche design plan. As legislation improves due to local and global environmental debate, sustainability and "green" is becoming revisited as a best practise as opposed to a wish list. Today, green or sustainable design is a well-established design and build model with a proven history (image courtesy of www.intercongreen.com)
Until recently, the term "green" when applied to the building environment has suggested a poorly established and somewhat niche design plan. As legislation improves due to local and global environmental debate, sustainability and "green" is becoming revisited as a best practise as opposed to a wish list. Today, green or sustainable design is a well-established design and build model with a proven history (image courtesy of www.intercongreen.com)
An integrated design makes the optimal use of both the natural resources at hand combined with technologies which may be in synergy. In an integrated, resource-efficient approach both cost and environmental benefits of green building design are appreciated. This type of design also considers whether a new building is actually necessary? Can renovation save time, money and resources ? Will the current location of an older property use infrastructure and services which are already in place thus negating the need for new systems?
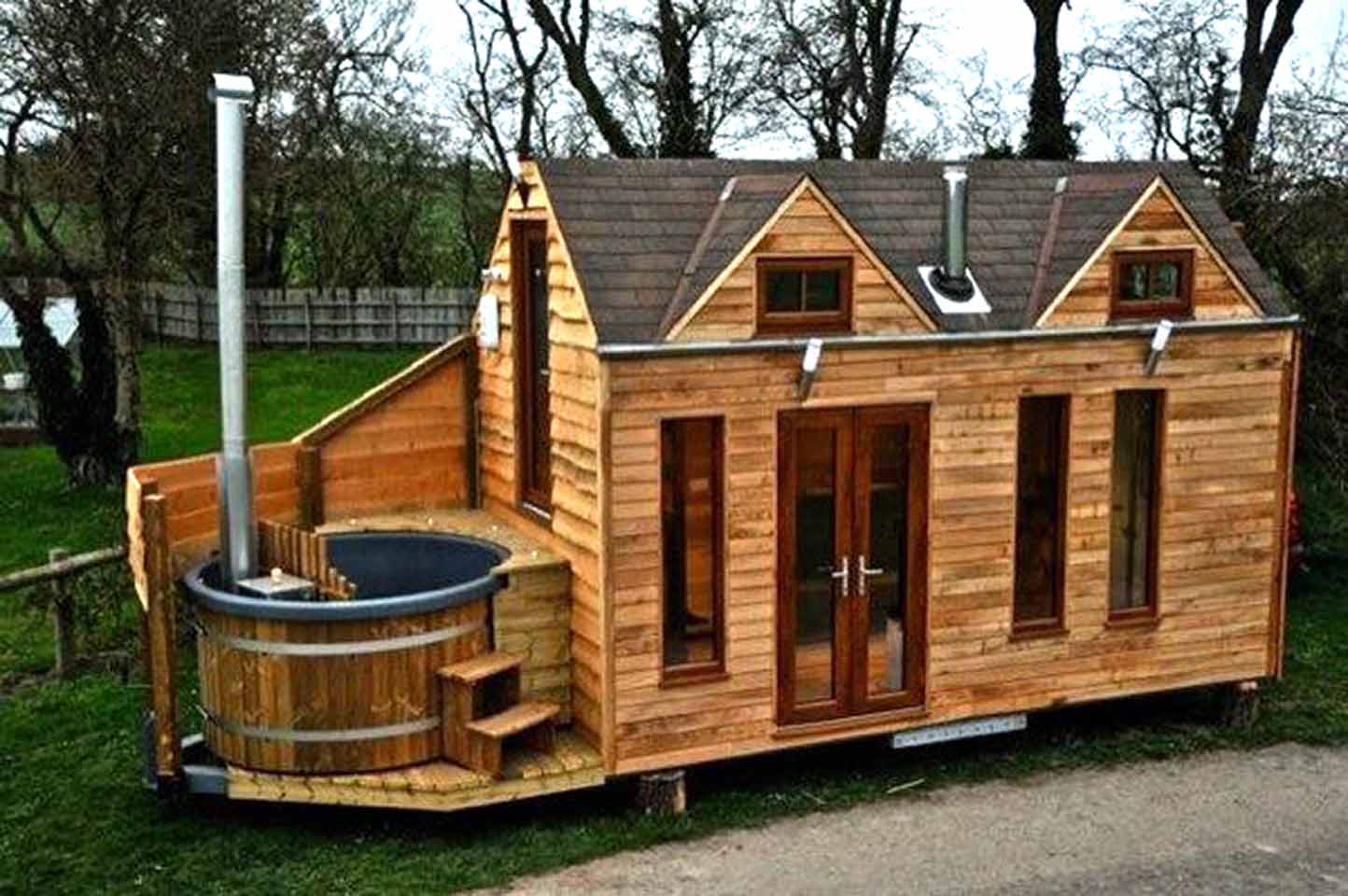 Building size is also important. By keeping buildings small, there will be a reduction in building materials, land space and operational energy requirements (Means, 2011). But just how small can you go ? Have a look at this website for waste-free tiny living.....link. Also try this you tube clip to see how it works...clip (image courtesy of blog.haven-dw.com).
Building size is also important. By keeping buildings small, there will be a reduction in building materials, land space and operational energy requirements (Means, 2011). But just how small can you go ? Have a look at this website for waste-free tiny living.....link. Also try this you tube clip to see how it works...clip (image courtesy of blog.haven-dw.com).
Despite the obvious benefits of smaller houses, trends demonstrate that bigger still appears to be better. The average size of a house in New Zealand, based on floor area, is 149 square metres.
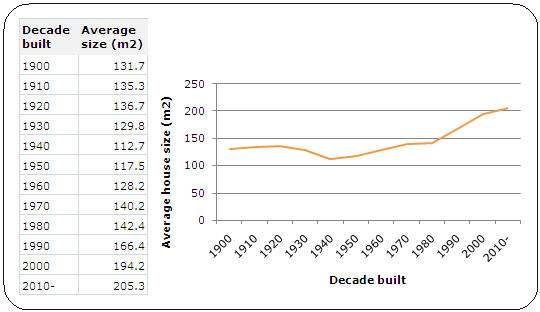
This has generally increased over time, with houses built recently being over 50% larger than houses built in 1900. Based on the decade built, houses had an average floor area of just under 132 square metres in 1900, while houses built since 2010 are on average 205 square metres (www.qv.co.nz).
1.1. Resource Efficiency
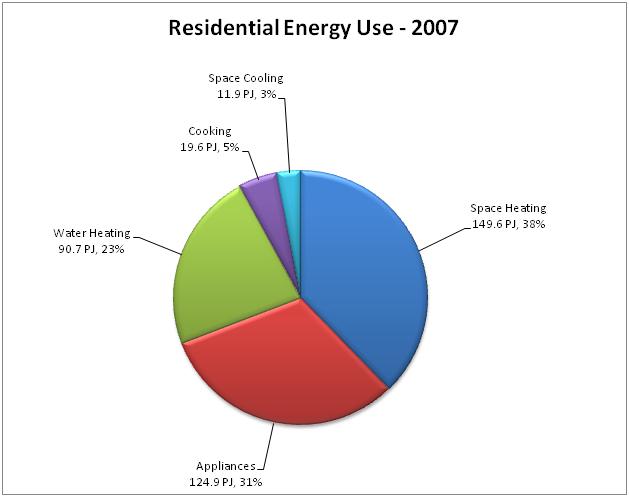 Resource efficiency and waste production are two important considerations for the design of sustainable buildings.
Resource efficiency and waste production are two important considerations for the design of sustainable buildings.
In the USA, 40% of energy consumption and 16% of total water consumption comes from buildings. In NZ, commercial buildings account for around 9% of total energy use and 21% of New Zealand's electricity use (costing approximately 1.25 billion/yr). It has been estimated that $280 million of this could be saved through energy efficiency measures (NZGBC, 2014). Imagine how this figure would look residential buildings ? (image courtesy of energyrating.gov.au).
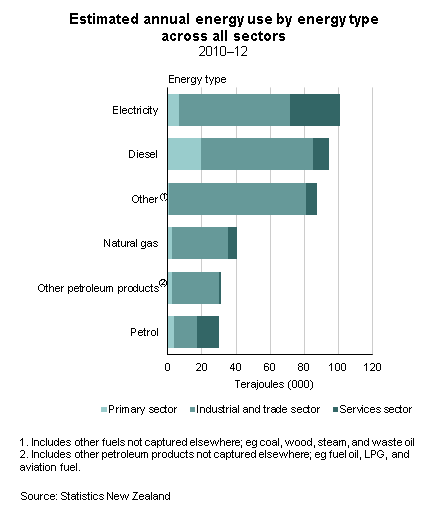 In addition, buildings represent between 15-40% of waste in landfills. National resource consumption could be greatly reduced by large-scale improvements in building efficiency. Reducing energy use in building saves resources and money while reducing pollution and CO2 in the atmosphere (Means, 2011). This is especially true because power production is notoriously inefficient. It has been observed that for every 100 units of fuel burnt, only 9.3 units are produced as usable energy - a very inefficient process.
In addition, buildings represent between 15-40% of waste in landfills. National resource consumption could be greatly reduced by large-scale improvements in building efficiency. Reducing energy use in building saves resources and money while reducing pollution and CO2 in the atmosphere (Means, 2011). This is especially true because power production is notoriously inefficient. It has been observed that for every 100 units of fuel burnt, only 9.3 units are produced as usable energy - a very inefficient process.
1.2. Low Energy Living
Perhaps the best way to deisgn for low energy living is to plan to minimise energy requirements. This stage starts with designing intelligently according to location and climate. Locating the long side of a property towards the sun (whilst providing shading to block only the full summer sun) can save up to 40% of energy compared to the same building turned by 90%.
Attention to external walls, roof and windows, including optimal sealing, insulation and radiant barriers can greatly reduce energy requirements. The inclusion of heat recovery ventilation will add to this energy recovery.
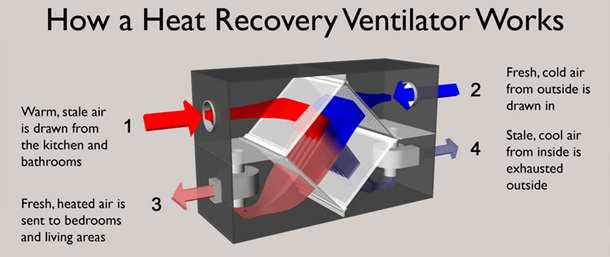
Image courtesy of hvacsupplies.co.nz
The prevention of unwanted heat transfer into or out of a building may be approached by examining the three methods by which heat may move: radiation, convection and conduction.
1.3. Heat Transfer
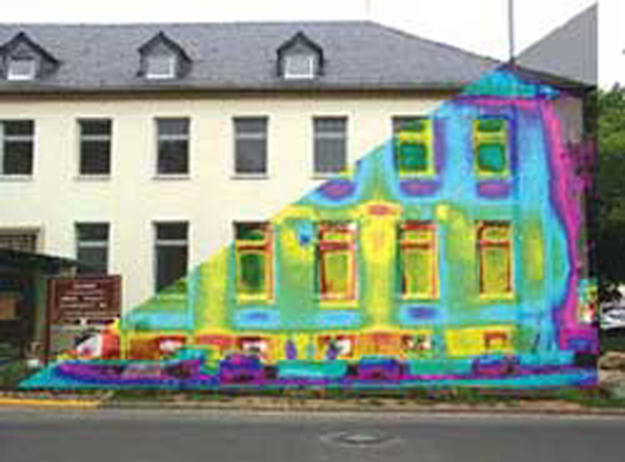 Radiation is the transfer of heat from a warmer to a cooler body and this can be reduced by the correct use of a reflective surface for example:
Radiation is the transfer of heat from a warmer to a cooler body and this can be reduced by the correct use of a reflective surface for example:
- A reflective roof to prevent solar heat gain
- Radiant barriers in small seldom used rooms (e.g attics) can reflect heat back into living spaces
- Minimising paved external areas can reduce a building's cooling load.
- Passive solar design which allows heat energy to be captured and stored by a thermal mass for later use.
(image from cnx.org)
Convection is the transfer of heat in fluid or gas and methods preventing this transfer include:
- air barriers
- Sealing gaps around windows, doors and any other openings to the exterior.
- Air-lock entrances
- Heat recovery ventilators
Conduction is the transfer of heat across a solid substance. The conductivity of a material (U-value) is the inverse of its resistance (R-value). Insulating materials have a high R-value and are important for the prevention of heat transfer by conduction. Both the amount of insulation and the benefits of insulation increase in climates which have significant temperature differences between indoor and outdoors.
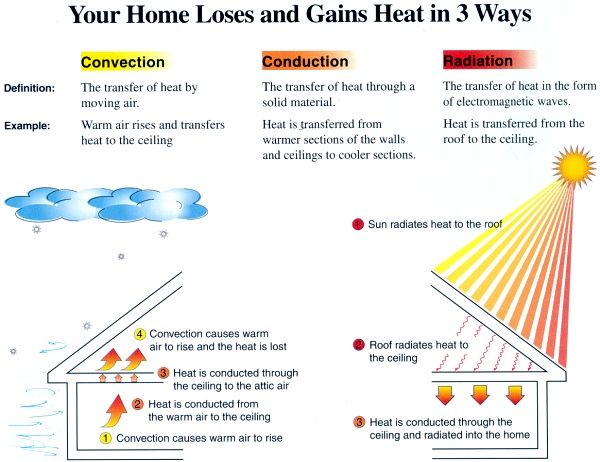
Image courtesy of houleinsulation.com
1.4. Windows and Lighting
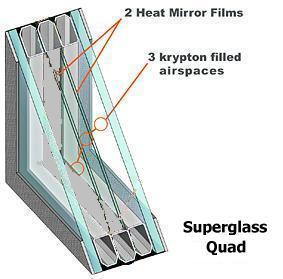 As much of a building's heat transfer occurs through its windows, window-type can be very important for heat loss. A window type should be selected according to climate, solar orientation and building use amongst other factors. High performance windows have many benefits which include:
As much of a building's heat transfer occurs through its windows, window-type can be very important for heat loss. A window type should be selected according to climate, solar orientation and building use amongst other factors. High performance windows have many benefits which include:
- Reduction in temperature differential close to the window space
- Downsizing of HVAC
- Reduced fading from UV light
- Reduced noise transfer
- Reduced condensation
- Improved daylighting
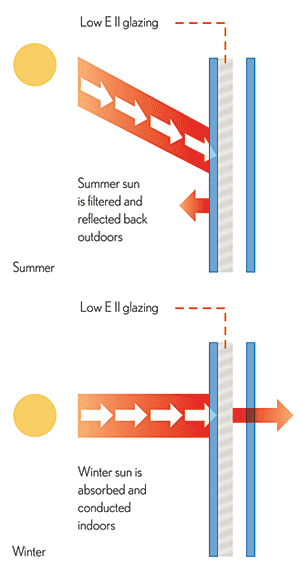 Lighting
Lighting
Efficient lighting (and in particular use of daylighting) has two main benefits:
- A reduction in wasted heat energy and therefore reduced energy consumption
- A reduction in a buildings cooling load from unwanted heat energy.
Daylighting has other added benefits including:
- Better visual activity
- Enhanced productivity and well being
- Connection to nature
1.5. Solar Heating
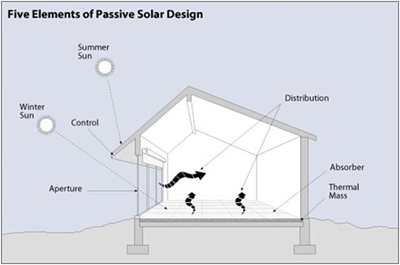 Each day more solar energy falls to the Earth than the total amount of energy the planet's 5.9 billion people would consume in 27 years (National Renewable Energy Lab). However, it would be easy to be confused by the many different methods of solar heating available. Solar heating can be characterised into two main groups. Passive solar heating is the simple collection and possibly storage of solar energy. This type of design includes windows, walls and floors which are made to collect store and distribute solar energy. Whereas active solar heating includes the use of solar energy to heat water or create electricity.
Each day more solar energy falls to the Earth than the total amount of energy the planet's 5.9 billion people would consume in 27 years (National Renewable Energy Lab). However, it would be easy to be confused by the many different methods of solar heating available. Solar heating can be characterised into two main groups. Passive solar heating is the simple collection and possibly storage of solar energy. This type of design includes windows, walls and floors which are made to collect store and distribute solar energy. Whereas active solar heating includes the use of solar energy to heat water or create electricity.
Passive solar heating can be further classified into direct, indirect or isolated gain heating. Direct passive heating controls the amount of direct solar radiation reaching the living space. This may be the action of sunlight hitting a surface such as a floor or a wall. Indirect heating controls the solar radiation reaching an area of surface, such as a thermal mass, for storage and for later use. For example, this may include a thermal storage wall directly behind vertical glazing. Isolated gain refers to an attached sunspace such as a conservatory. See image below for concrete thermal mass.
Passive solar heating contains 5 key elements:
- Collector - usually a large window of some type through which sunlight enters the building. Typically, the aperture(s) should face within 30° of true south and should not be shaded by other buildings or trees from 9 a.m. to 3 p.m. each day during the heating season.
- Absorber - a surface (usually dark in colour) to maximise heat absorption)
- Thermal Mass - usually a surface under the absorber to store the heat (see concrete area in image below) but sometimes this material can be both the absorber and the thermal mass.
- Distributor - the method by which solar heat circulates from the thermal mass to the rest of the building. May be natural convection or conduction or may be aided mechanically, e.g fans
- Controller - controls under- and overheating of a passive solar heating system, these may include roof overhangs, electronic fans switched on by temp sensors, low-emissivity blinds or awnings.
1.6. Cooling
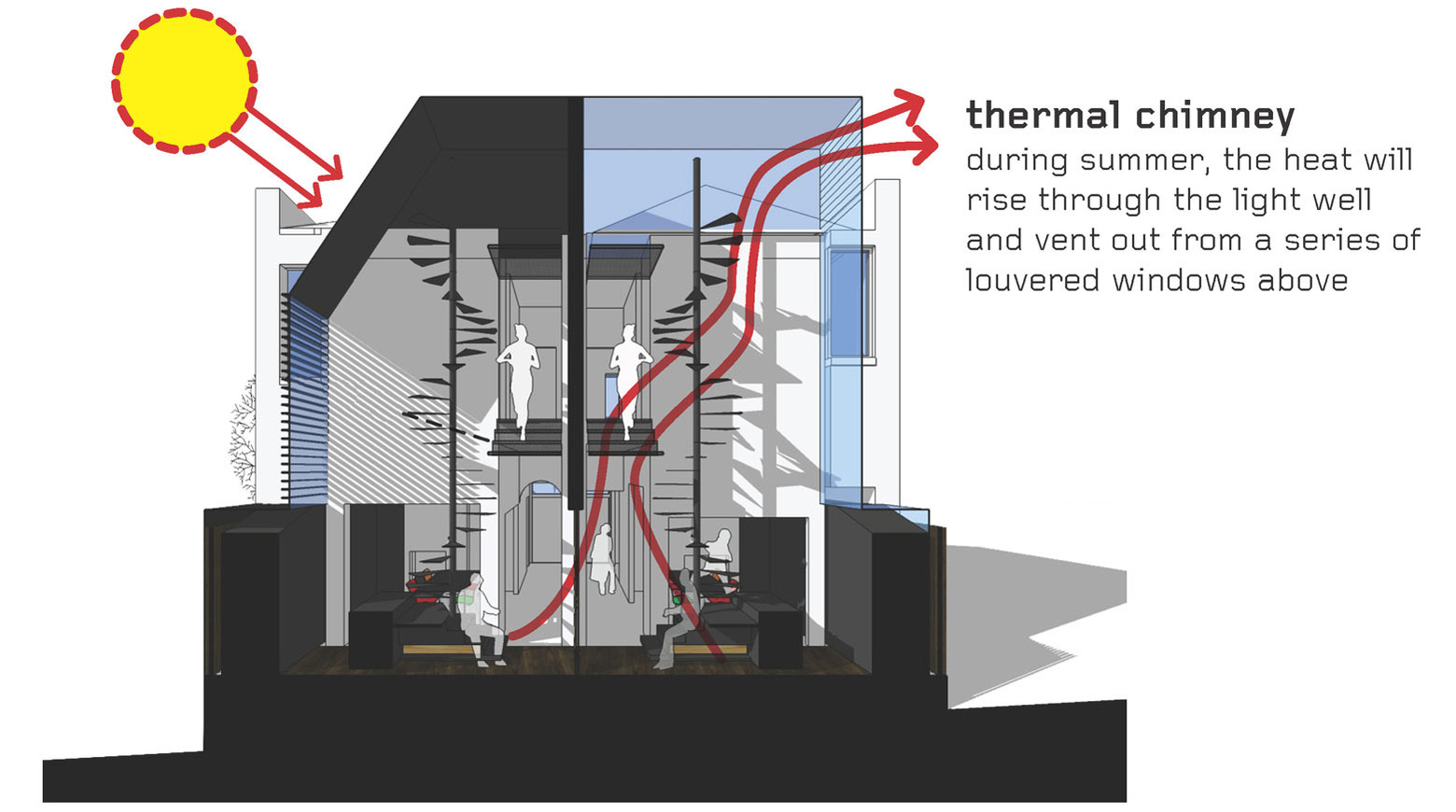 The efficacy and efficiency of cooling methods is somewhat dependent on the nature of the climate. For this reason, there are many options available but not all will be suitable for a given climate. For example, efficient cooling methods in hot, dry climates may include thermal chimneys and evaporative cooling (image courtesy of www.freshpalace.com) Also Earth sheltering (see image courtesy of Wikipedia - sheltering in Iceland) and Earth coupling techniques take advantage of the constant temperature of the ground's thermal mass at a climatic driven depth. Sheltering also protects from severe weather such as strong winds.
The efficacy and efficiency of cooling methods is somewhat dependent on the nature of the climate. For this reason, there are many options available but not all will be suitable for a given climate. For example, efficient cooling methods in hot, dry climates may include thermal chimneys and evaporative cooling (image courtesy of www.freshpalace.com) Also Earth sheltering (see image courtesy of Wikipedia - sheltering in Iceland) and Earth coupling techniques take advantage of the constant temperature of the ground's thermal mass at a climatic driven depth. Sheltering also protects from severe weather such as strong winds.
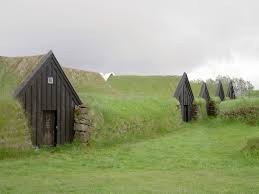 Thermal mass cooling may be used in climates with a large diurnal swing. A large indoor building mass absorbs heat during the day (and releases during the night).
Thermal mass cooling may be used in climates with a large diurnal swing. A large indoor building mass absorbs heat during the day (and releases during the night).
In humid climates, dehumidification may also be required as lowering humidity can make warmer temperatures more tolerable.
Radiant cooling is not a passive technology but is very efficient. This often involves running cool water through floor slabs, walls or ceilings.
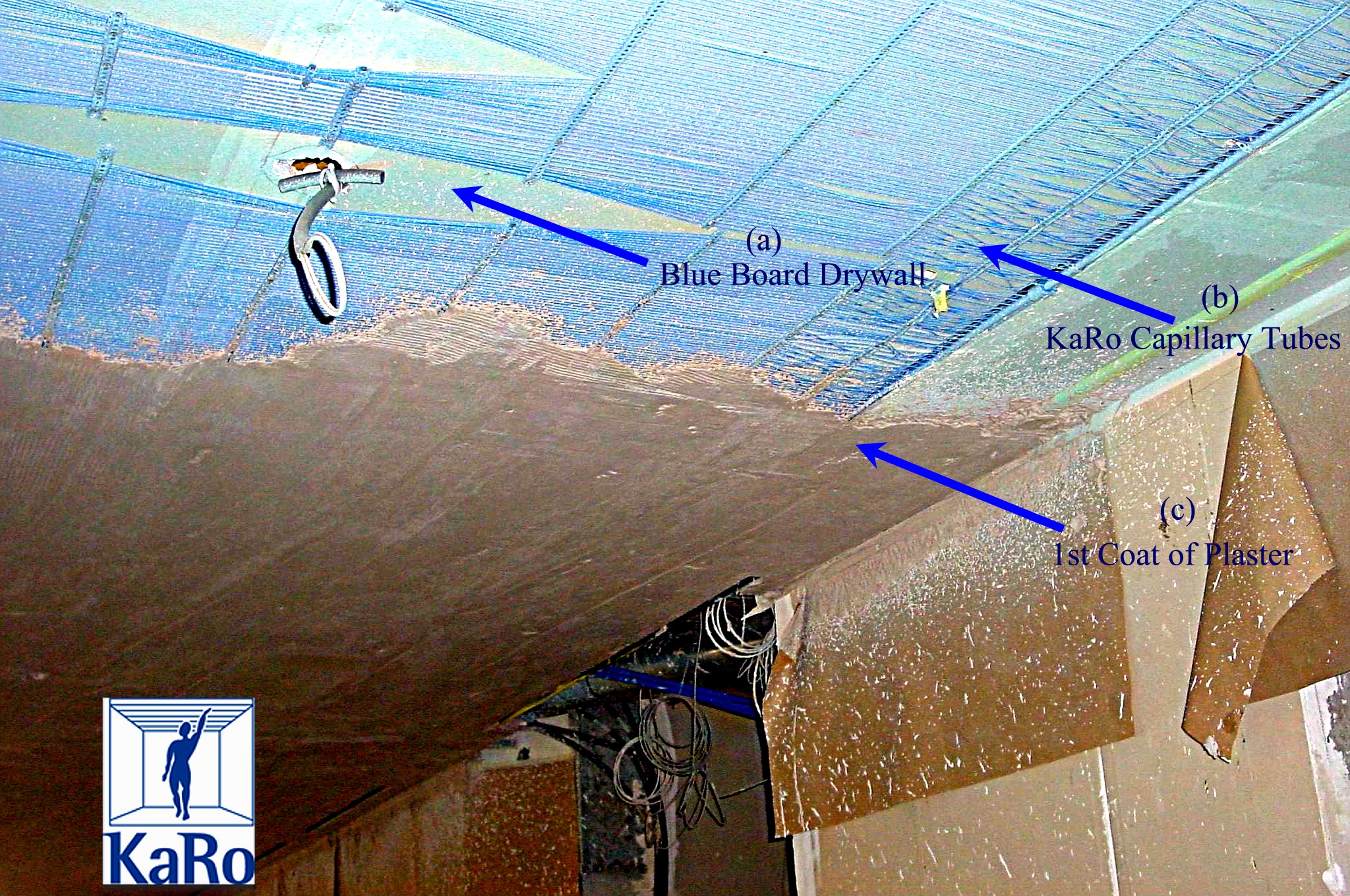
(image courtesy of www.productfind.interiordesign.net)
1.7. Renewable Energy Links
Creating Affordable, Energy-Efficient PASSIVE SOLAR HOMES. Mother Earth News
Lessons from OFF-GRID LIVING. Mother Earth News
Renewable Energy Charges Forward. Mother Earth News
A Primer about Solar Electric. Countryside & Small Stock Journal
Inverters. Countryside & Small Stock Journal