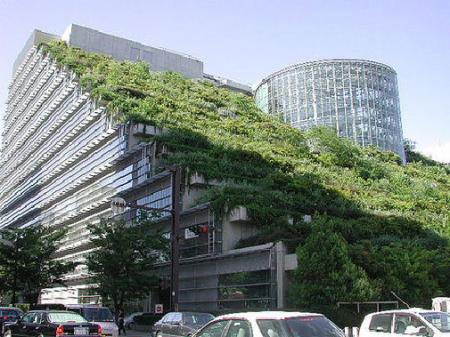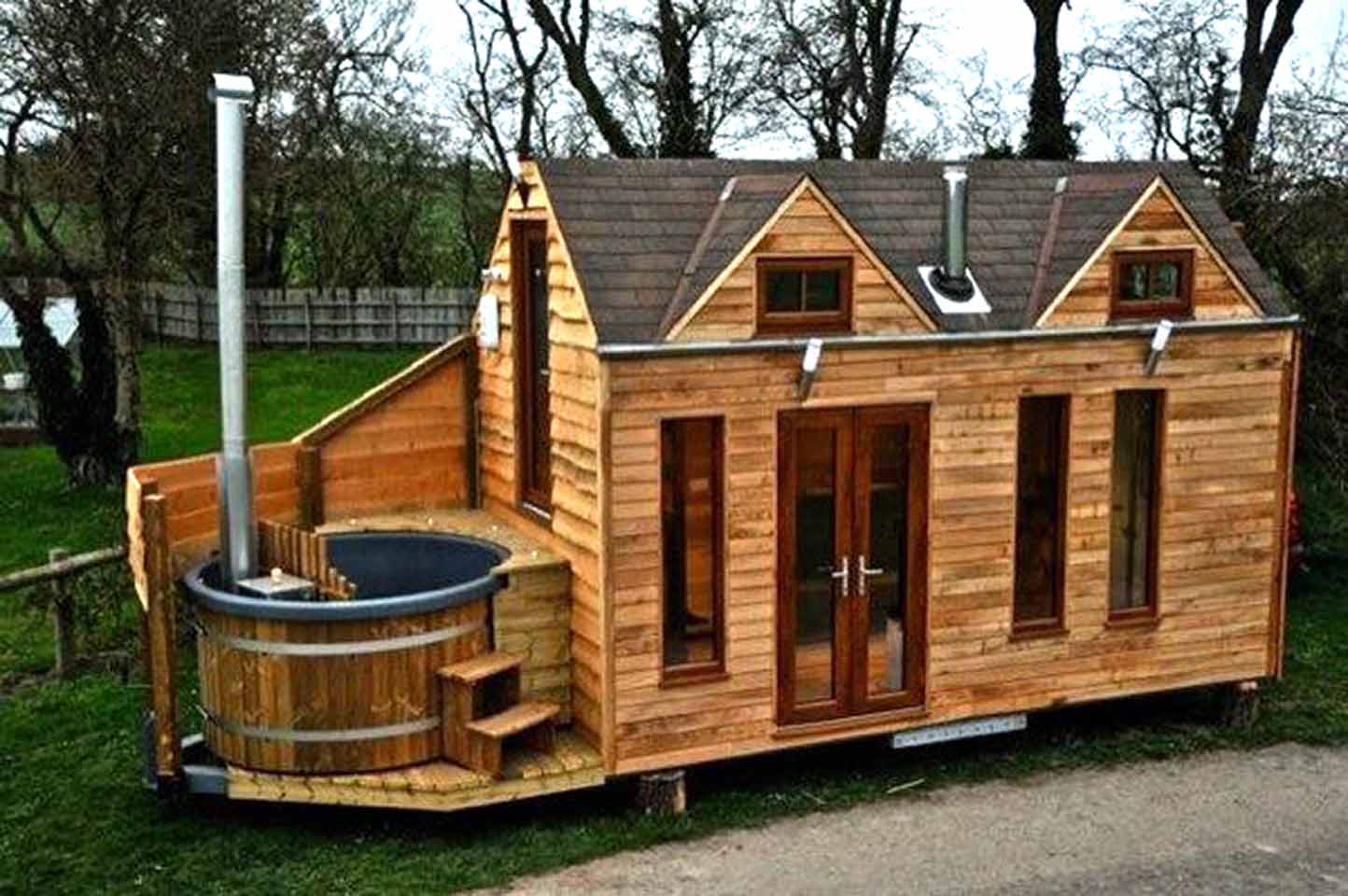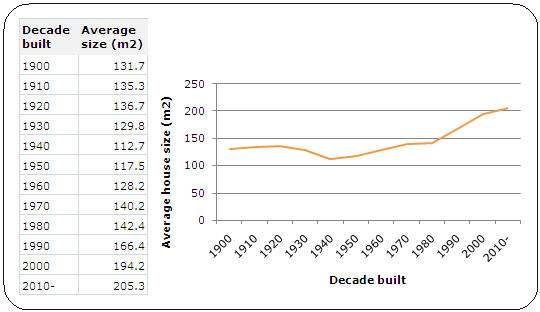Week 11 - Energy
1. "Green" Design
 Until recently, the term "green" when applied to the building environment has suggested a poorly established and somewhat niche design plan. As legislation improves due to local and global environmental debate, sustainability and "green" is becoming revisited as a best practise as opposed to a wish list. Today, green or sustainable design is a well-established design and build model with a proven history (image courtesy of www.intercongreen.com)
Until recently, the term "green" when applied to the building environment has suggested a poorly established and somewhat niche design plan. As legislation improves due to local and global environmental debate, sustainability and "green" is becoming revisited as a best practise as opposed to a wish list. Today, green or sustainable design is a well-established design and build model with a proven history (image courtesy of www.intercongreen.com)
An integrated design makes the optimal use of both the natural resources at hand combined with technologies which may be in synergy. In an integrated, resource-efficient approach both cost and environmental benefits of green building design are appreciated. This type of design also considers whether a new building is actually necessary? Can renovation save time, money and resources ? Will the current location of an older property use infrastructure and services which are already in place thus negating the need for new systems?
 Building size is also important. By keeping buildings small, there will be a reduction in building materials, land space and operational energy requirements (Means, 2011). But just how small can you go ? Have a look at this website for waste-free tiny living.....link. Also try this you tube clip to see how it works...clip (image courtesy of blog.haven-dw.com).
Building size is also important. By keeping buildings small, there will be a reduction in building materials, land space and operational energy requirements (Means, 2011). But just how small can you go ? Have a look at this website for waste-free tiny living.....link. Also try this you tube clip to see how it works...clip (image courtesy of blog.haven-dw.com).
Despite the obvious benefits of smaller houses, trends demonstrate that bigger still appears to be better. The average size of a house in New Zealand, based on floor area, is 149 square metres.

This has generally increased over time, with houses built recently being over 50% larger than houses built in 1900. Based on the decade built, houses had an average floor area of just under 132 square metres in 1900, while houses built since 2010 are on average 205 square metres (www.qv.co.nz).